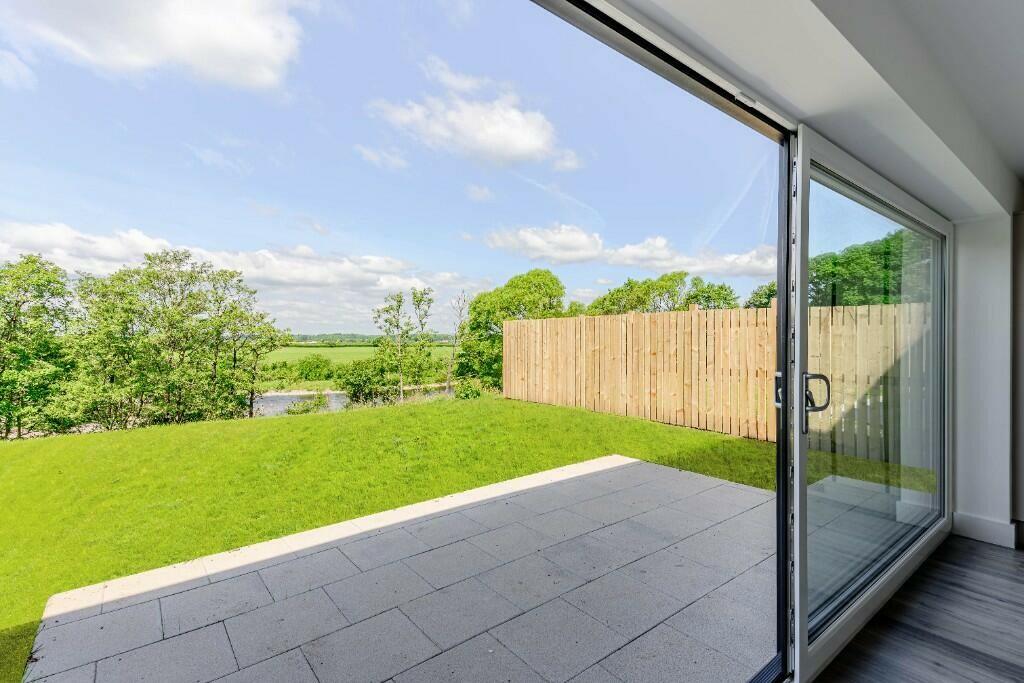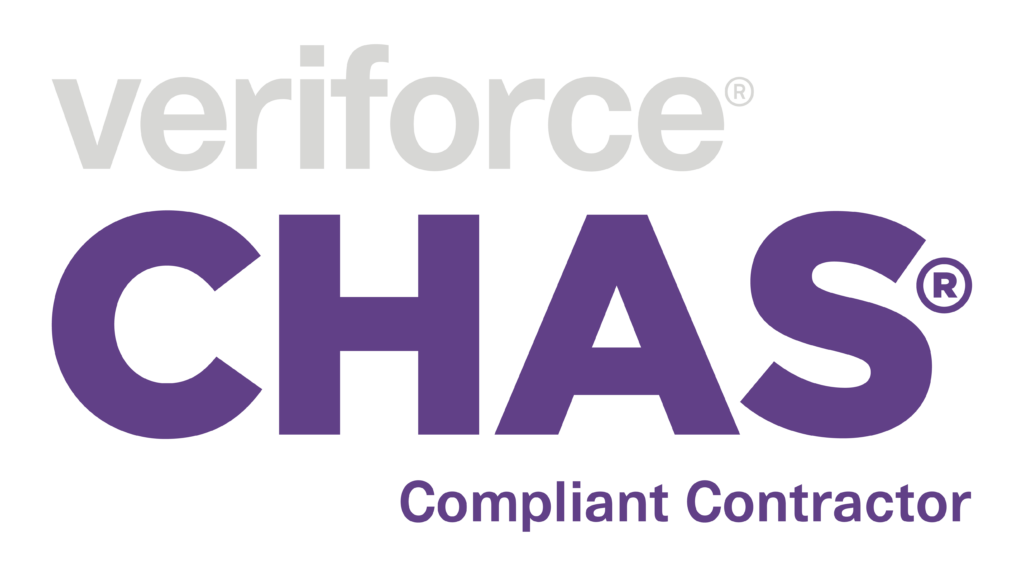Location: Waverley Road & Murray Close, Longtown, Carlisle, CA6 5NX
Guide Price: 450,000
Key features
- Eco-Friendly, 4 bedroom home
- Solar photovoltaic panels with battery storage
- Private, extensive garden to rear of the home
- 10 year build warranty
- EPC A-rated
- Developed to a high standard throughout with high spec fixtures and fittings
- Views of the River Esk and River access
- Air source heat pump central heating
- Off-Street Parking and integrated garage with electric up/over door
- Fibre broadband to the premises
Description
The Firbank
Available on plot 14 Waverley Road.
A spacious 4-bedroom dormer bungalow with 3 bathrooms, including 2 en-suites, off-street parking, and a double garage. Eco-friendly features include air-source heat pump central heating and photovoltaic solar panels with battery storage. Priced at £450,000.
Waverley Road presents a collection of 19 new-build homes on the outskirts of the market town of Longtown, ready for move-in within 8-12 weeks. The luxury eco-development offers a variety of 1, 2, 3, and 4-bedroom houses and bungalows, each with off-street parking and either integral or detached garages. These premium homes are ideally positioned for rural countryside living, overlooking the River Esk, while providing convenient access to nearby towns and cities.
The Accommodation
The entrance to The Firbank opens into a spacious, bright hallway leading to an open-plan kitchen, dining, and living area-designed for comfortable family living and effortless hosting. This central space features contemporary kitchen units with a breakfast island of your choosing, fitted with a NEFF electric hob. The wall units house an integrated NEFF double oven, dishwasher, fridge/freezer, and a sink with a dual mixer tap. Sliding doors allow ample natural light to flow through, opening onto the private rear garden and patio. This area truly brings the outdoors in, perfect for those who love a bright, airy space. A utility room, offering side access, and a convenient downstairs W.C. with wash basin adds further functionality. A wall can be erected upon request for those who prefer a separate living room.
On the ground floor, the main bedroom provides a generous retreat, complete with an en-suite bathroom featuring a bath, hand basin, W.C., and a separate mains shower cubicle.
The first floor offers flexibility to suit your personal needs, with plans including a family bathroom complete with a three-piece suite and mains shower cubicle.
The Firbank offers off-street parking for two vehicles on a private driveway and boasts an expansive rear lawn with exclusive riverbank access to the River Esk. A detached double garage with an electric door adds convenience and additional storage space, ensuring practicality without sacrificing style.
Tenure: Freehold
EPC: Predicted A+
Broadband: Fibre
About the Developer
Wannop Developments are experts in residential developments, with each home completed to an exceptionally high standard. Through an exclusive partnership with Wild Rabbit Interiors, Wannop offers bespoke interior design options to help personalise each home to suit individual tastes. Every Wannop home combines thoughtful design, modern comfort, and sustainability, appealing to those who value craftsmanship and environmental responsibility.





